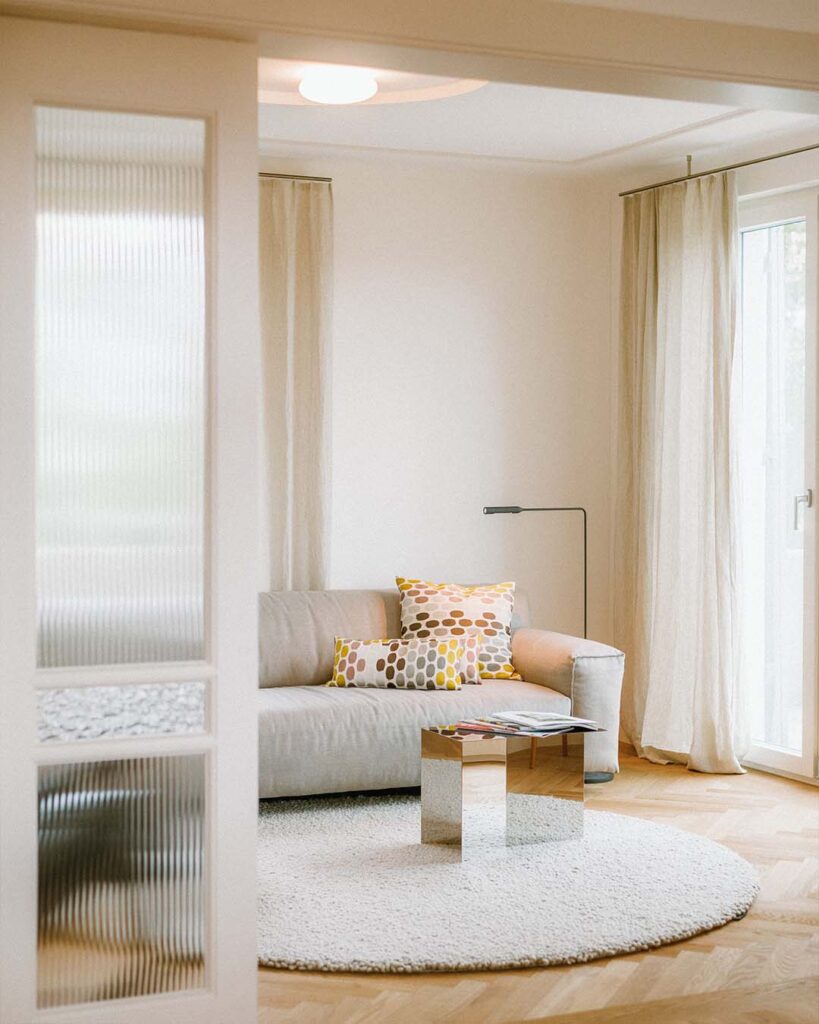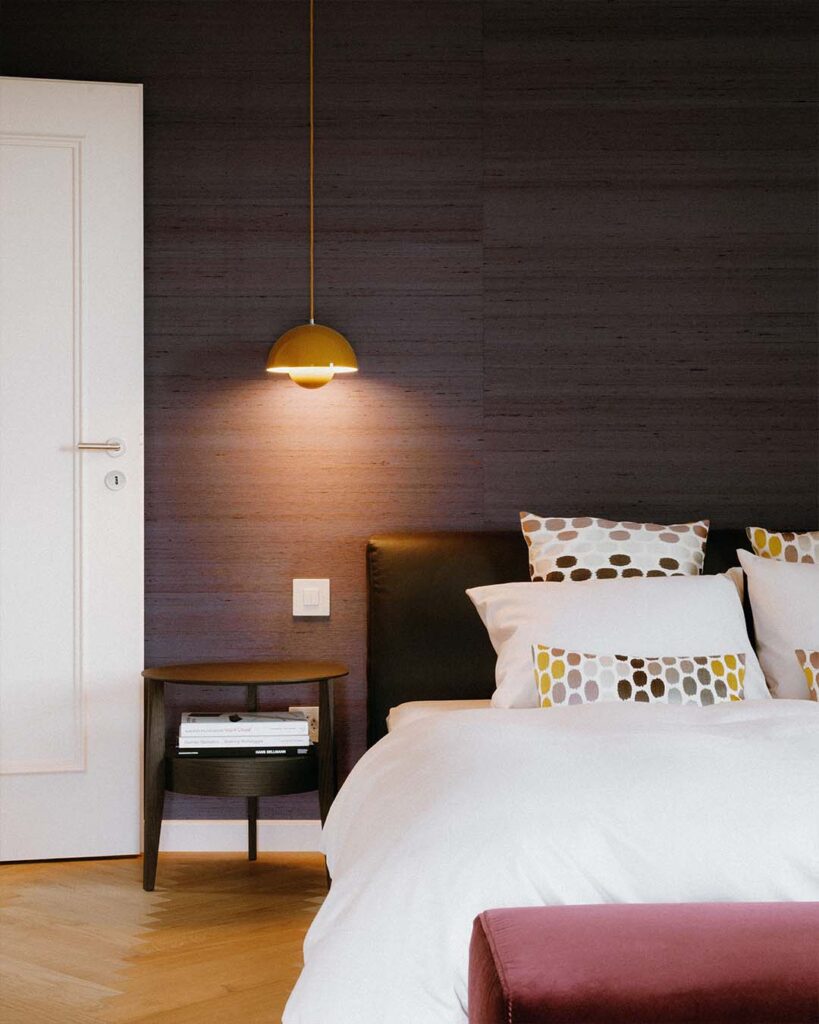At the top end of St. Gallen, in what is known as Seeblick, lies a detached house from the 1930s – slightly elevated in the hilly landscape, nestled in a natural garden. The architectural character of the 1930s was preserved with great sensitivity during the comprehensive core renovation and further developed through targeted, contemporary interventions. The result is a home that unites past and present – for a young family as well as for swifts, who were allowed to move back into their traditional nesting places on the façade.
At the top end of St. Gallen, in what is known as Seeblick, lies a detached house from the 1930s – slightly elevated in the hilly landscape, nestled in a natural garden. The architectural character of the 1930s was preserved with great sensitivity during the comprehensive core renovation and further developed through targeted, contemporary interventions. The result is a home that unites past and present – for a young family as well as for swifts, who were allowed to move back into their traditional nesting places on the façade.
Children’s rooms and bedrooms are located on the second floor. On the top floor there is a guest room, an office room and a spa area with an additional bathroom and sauna. From here, the view opens up far into the landscape – all the way down to Lake Constance.
Thanks to the hillside location, it was also possible to make optimum use of the basement: The daylight-flooded area serves as a training room and adds a functional floor with a high quality of stay to the room program. Spatial openness, functional depth and targeted visual references combine on all levels to create an architecture that balances between past and present – with subtle changes, as if they had always been part of the building.
The swifts’ nesting boxes have also found their place on the façade again in a contemporary design – as a respectful continuation of a long-standing ecological structure.
The renovation of the building envelope was carried out with creative restraint. A mineral, sustainable insulating plaster was applied and the sandstone surrounds were renovated with meticulous craftsmanship. Triple-glazed window panes were installed, individual windows were widened or a third sash was added to optimize the spatial effect and lighting in line with the times. In terms of technology, the entire building has been brought up to date and now offers modern comfort: underfloor heating, building services and lighting are now controlled via KNX.
The architecture firm multistudio was able to plan this project in collaboration with the VirtuellBaunetzwerk and implement it in the period from spring 2024 to spring 2025. Despite the complexity, construction and collaboration were constructive and well coordinated.


